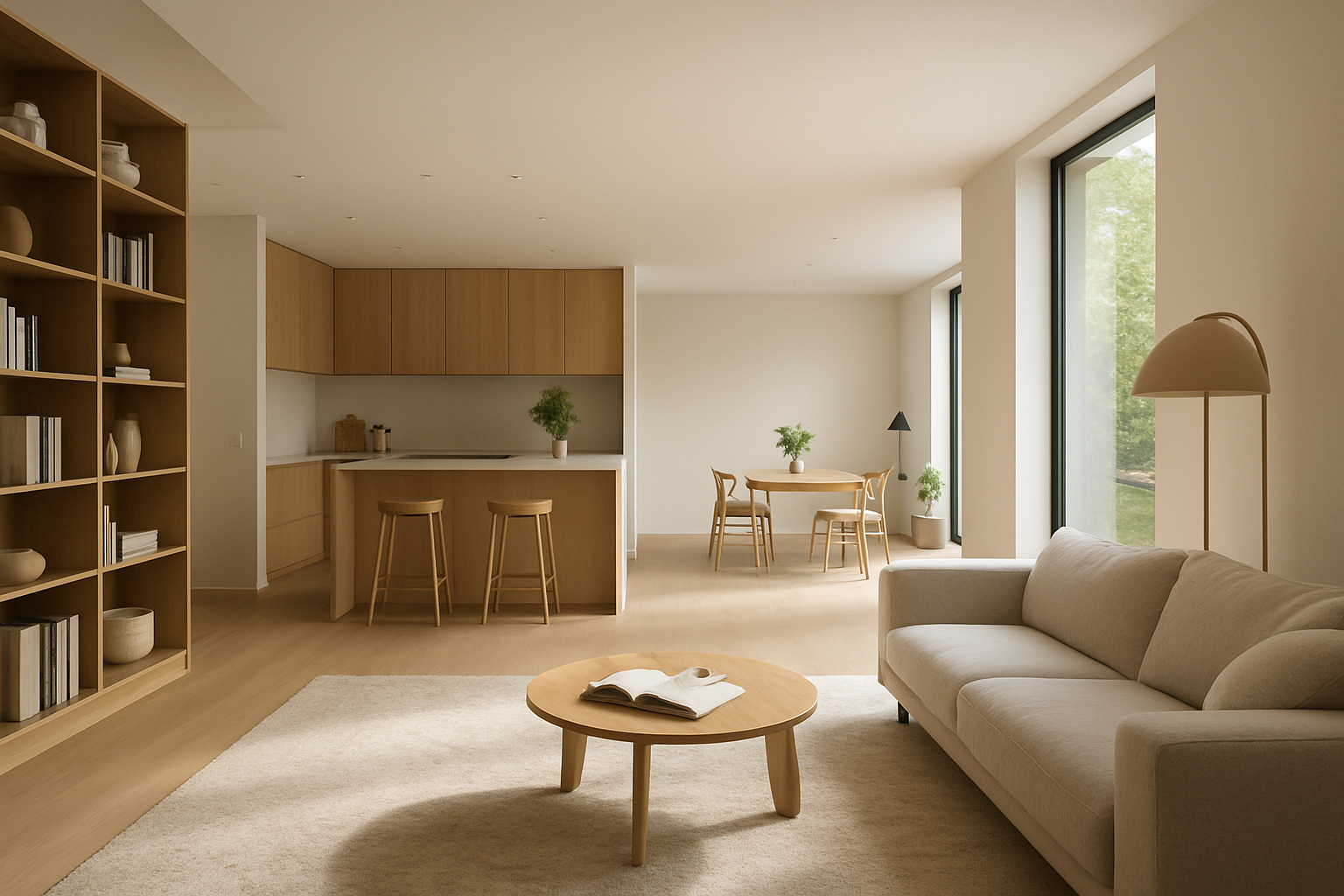"Innovative Open Floor Plans: Transforming Modern Living Spaces"
Step into the future of design with open floor plans, a trend that's transforming how we perceive and use our living spaces. This innovative concept is not just about aesthetics; it's a lifestyle statement, bringing an air of freedom and flexibility to modern homes.

The Genesis of Open Floor Plans
The open floor plan concept isn’t new. It has its roots in the early 20th century, when architects like Frank Lloyd Wright began experimenting with fluid, non-compartmentalized spaces. Popularized in the mid-1950s, the concept was a response to the post-war American desire for more casual, integrated living. Today, open floor plans have evolved into a design movement that champions spaciousness, natural light, and a seamless flow between living areas.
The Appeal of Open Spaces
The charm of open floor plans lies in their versatility. By eliminating walls, these designs create a sense of spaciousness, even in smaller homes. They promote social interaction, allowing conversations and activities to flow effortlessly from one area to another. Additionally, they enhance natural light, creating a warm, inviting ambiance. From an aesthetic standpoint, open floor plans offer limitless design possibilities, allowing homeowners to create unique, personalized spaces.
Practicality and Market Trends
Open floor plans are more than just a design trend—they’re a practical solution for modern living. They cater to the growing preference for multifunctional spaces that can adapt to changing needs. For instance, a kitchen can double as a dining area or a workspace, adding versatility to the home. Recent market trends reflect this, with real estate listings highlighting open floor plans as a key selling point.
Making it Work: Styling Techniques for Open Spaces
Styling an open floor plan can be a challenge due to the lack of defined spaces. Here are some expert tips:
-
Use furniture to establish zones: Sofas, rugs, or bookshelves can help delineate different areas without blocking the flow.
-
Consistent color schemes: A cohesive color palette can tie the different zones together, creating a harmonious aesthetic.
-
Lighting: Strategic placement of lighting fixtures can highlight different areas and set the mood.
Conclusion
Open floor plans represent a shift towards more flexible, social, and light-filled living spaces. They’re a testament to how design can shape our lifestyle, offering a unique blend of aesthetics and practicality. As we continue to reimagine our living spaces, open floor plans are set to become an enduring feature of modern homes.






